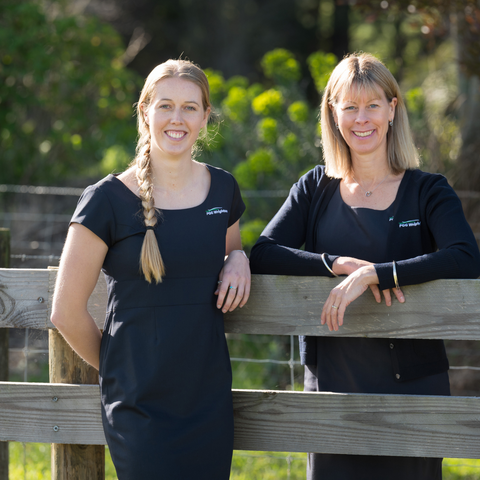The Lifestyle Villas Information Pack
This is where you'll find everything about The Lifestyle Villas. It looks like a lot, but Maria, Ruby & Bella of PGG Wrightson are on hand to take you through this opportunity - they know it all inside out and can guide you through the 4-step process:
- Decide your floor plan (from 3).
- Choose the villa available in that layout and in your preferred positioning (street frontage or rear section).
- Choose your interior colour options for your kitchen and flooring (3 available)
- Choose your upgrades.
These homes are expected to be ready early 2026, giving you the rest of this year to plan ahead for your move into a brand-new Villa with all the details thought through. Explore all the information below and arrange a site visit with the team to understand the opportunity in further detail.
General Information:
- The Lifestyle Villas Book
- The Lifestyle Villas Floor Plan Types
- The Lifestyle Villas Colour Options (includes kitchen visualisations)
- The Lifestyle Villas Specification
- The Lifestyle Villas Tapware, included appliances and upgrade appliances
- The Lifestyle Villas Landscaping Pack (overall + each villa)
- The Lifestyle Villas Scheme Plan
- The Lifestyle Villas Pricing
- The Lifestyle Villas Upgrade Options & Pricing
- The LifeStyle Villas Free Appliance Upgrade for first 7 Villas sold
- The Lifestyle Villas Draft Owners Association Budget
- The Lifestyle Villas Questions & Answers
- The Resource Consent Application for The Lifestyle Villas
Individual Villa Packs:
- Villa 1
- Villa 2
- Villa 3
- Villa 4
- Villa 5
- Villa 6
- Villa 7
- Villa 8
- Villa 9
- Villa 10
- Villa 11
- Villa 12
- Villa 13
- Villa 14
Technical documentation for stage 1 (where The Lifestyle Villas are located):
- The design guide (what your neighbouring homes outside The Villas are built to)
- Geotechnical report
- As-Built documentation: drainage (dxf file), sewer, soak pit, and stormwater
- As-Built documentation: earthworks contour plan and fill
- As-Built documentation: landscaping
- As-Built documentation: roading
- As-Built documentation: water & services
- As-Built documentation: coordination plan
- Covenant No Build areas.
- Build Covenant (attached to original Sale and Purchase Agreements, and now registered on the titles)
- Official address for each section
Consents for stage 1:
- Notice of Decision
- Officer's Report
- Approved Scheme Plan
- Approved Survey Plan (shows dimensions and bearings of each lot)
- Amendment Notice of Decision
- Amendment Officer's Report
(Please note any amendments to consent and covenants may be made at the discretion of the developer and without notice of change):
Contact us:
To access the Agreement for Sale and Purchase, and to see all our physical sampling, please contact Maria Rickerby and Ruby Burney of PGG Wrightson Ltd:
- Maria Rickerby, Residential & Lifestyle Sales Consultant, Licensed Salesperson REA 2008 Mob: +64 27 563 1733 or email
- Ruby Burney, Sales Consultant, Licensed Salesperson REA 2008 Mob: +64 27 312 3533 or email

