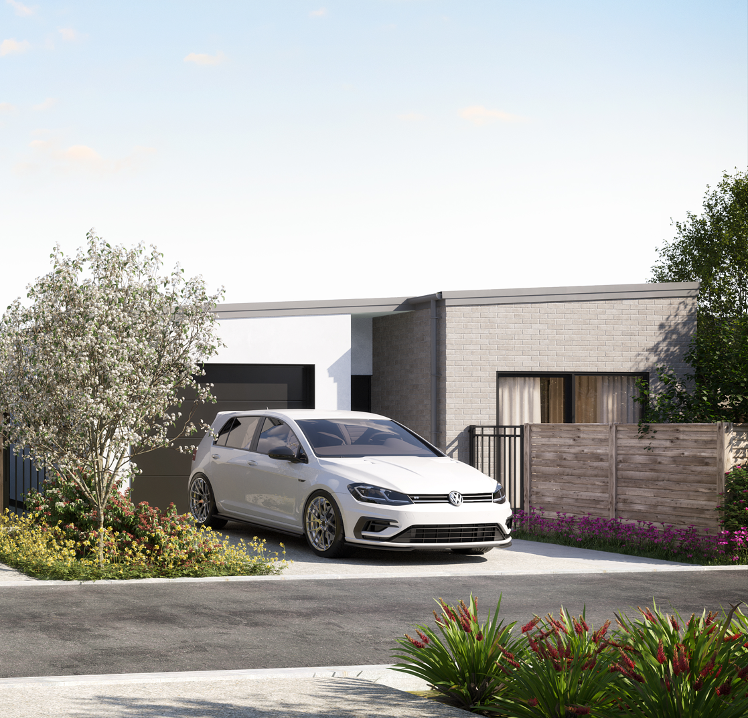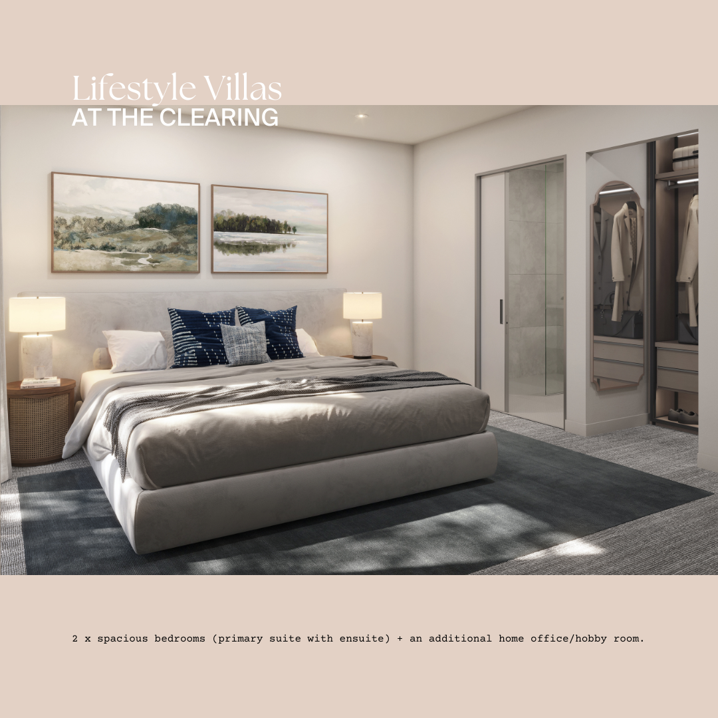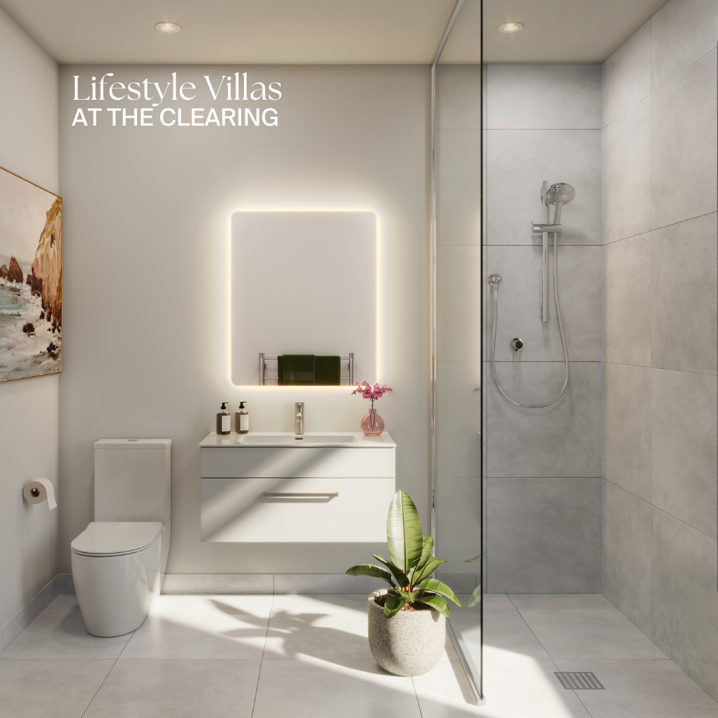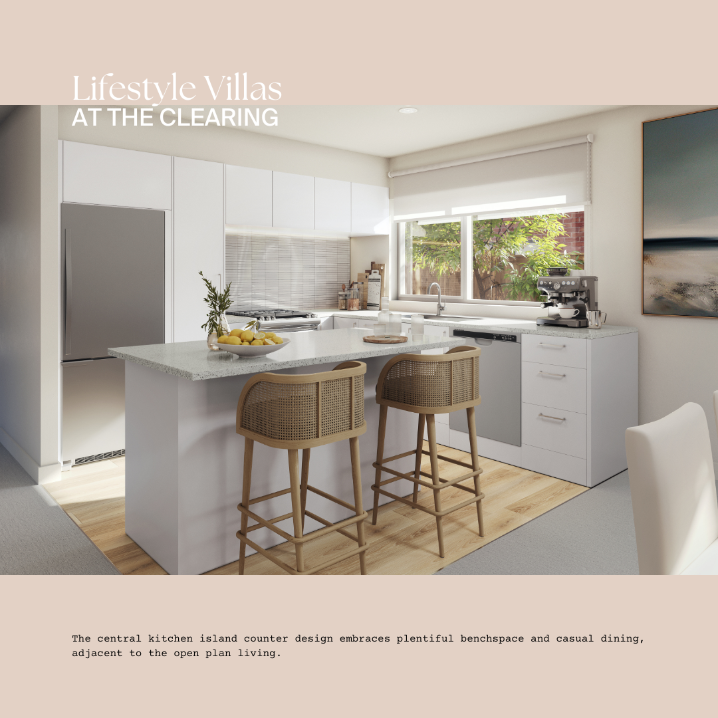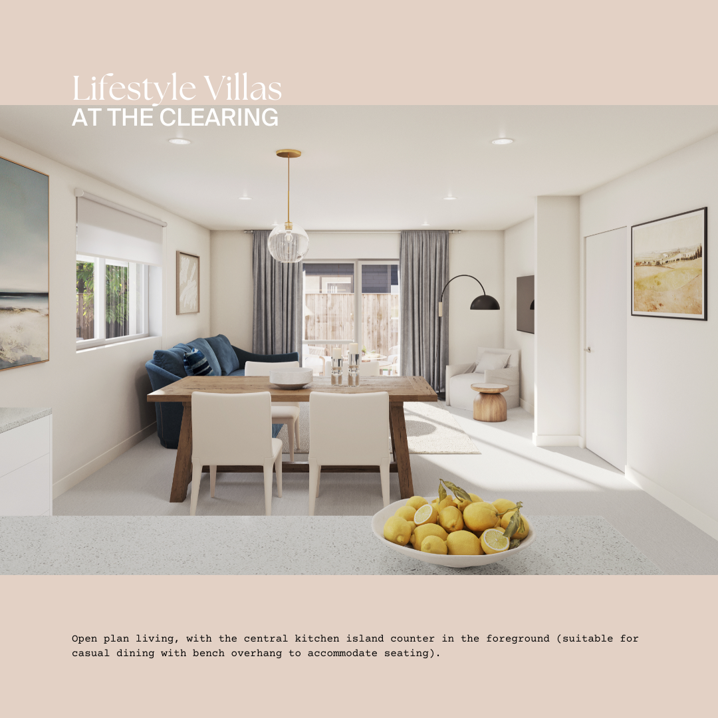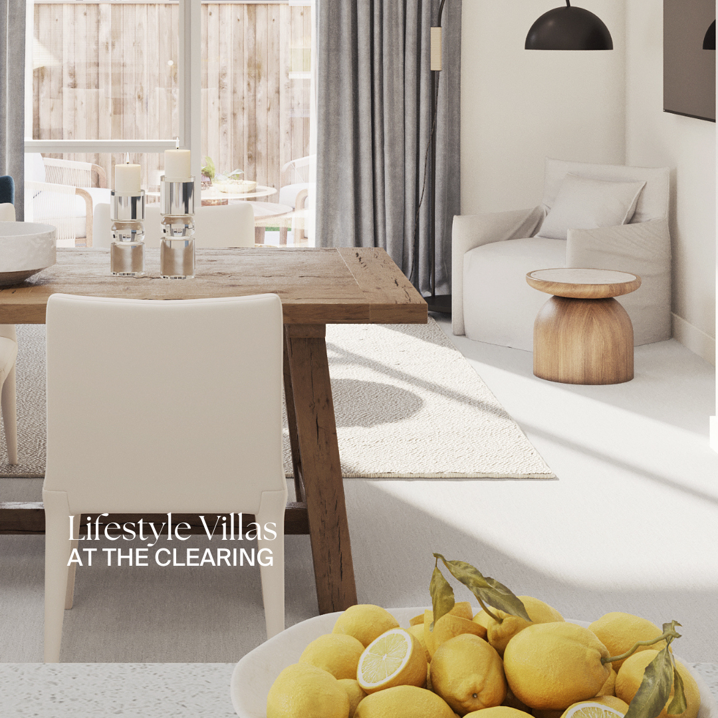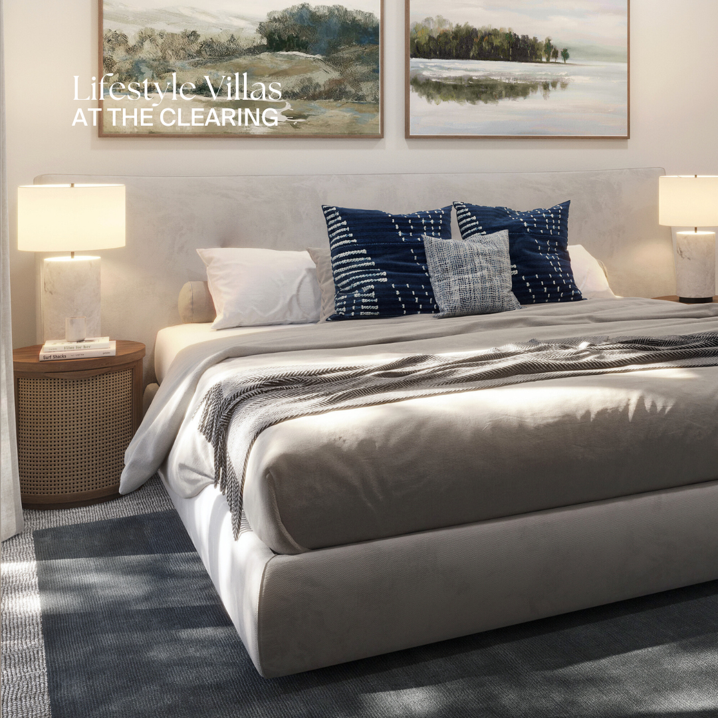UWC Limited
Villa 3
Villa 3
Section size: 277m2
House size: 114m2.
Floor Plan Type: 3
2 bedrooms, hobby room/office,2 bathrooms (main + ensuite), Centre island kitchen, Open plan living. Fully landscaped garden designed by House of Orange.
Enter through your front door (or internal access single garage) into your open plan living space. Your kitchen is designed with a walkaround central counter, with seating. Two generous bedrooms (primary suite with walk-in wardrobe + ensuite + alcove for storage, seating or desk), and the bonus of an addition office/hobby room. Laundry cleverly tucked into garage alcove.
Ceiling roof space access via hatch in garage. Access to outdoors from the sliding doors off lounge, door off dining; door off garage.
Flooring notes:
- Godfrey Hirst 100% NZ wool carpet to Bedrooms/Office/lounge/dining/hallway.
- Tiling to Bathrooms.
- Godfrey Hirst Avvivo Vinyl Planking to kitchen and entry.
- Garage carpet to garage.
Please note, this floor plan may be mirrored in your selected Villa. Check individual Villa Pack 3
Share
