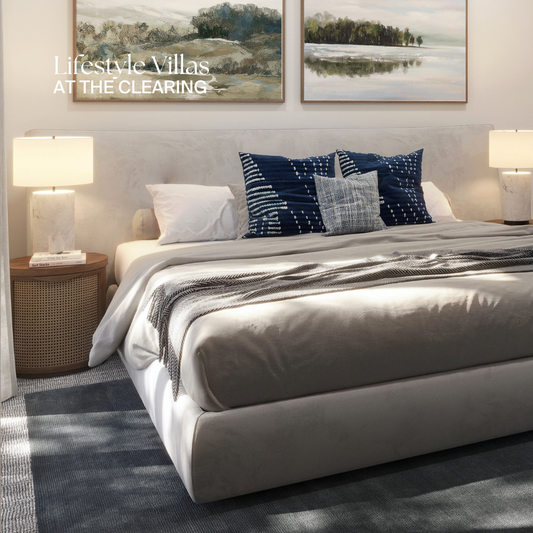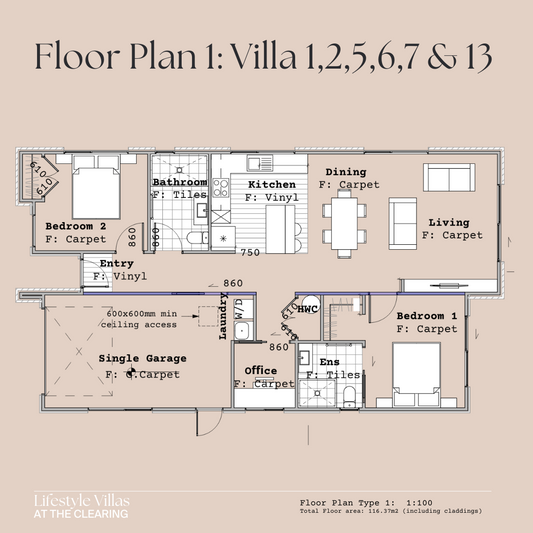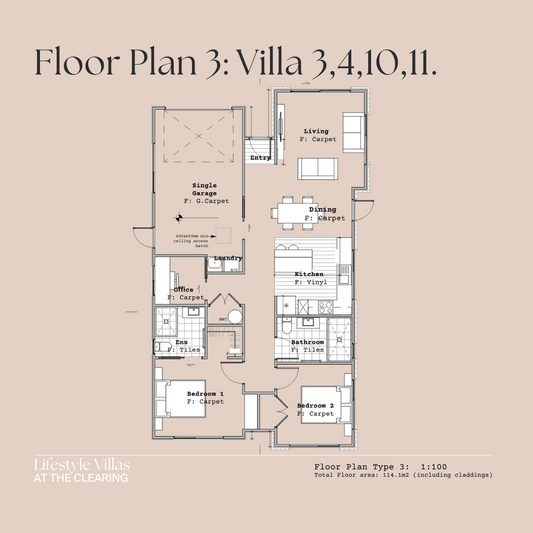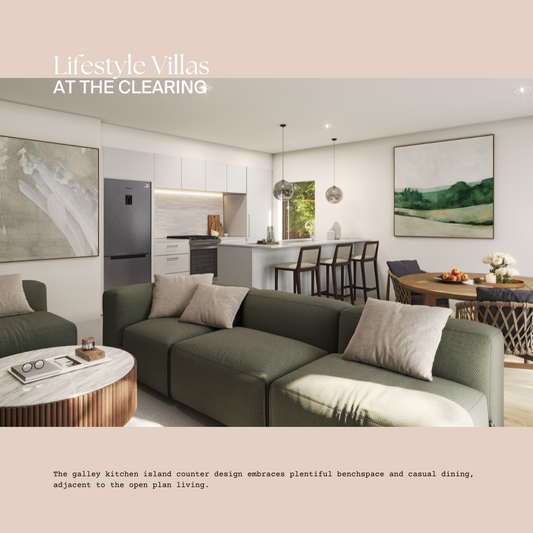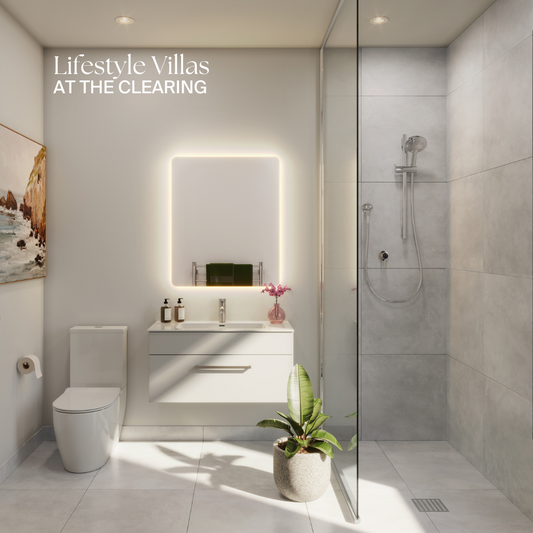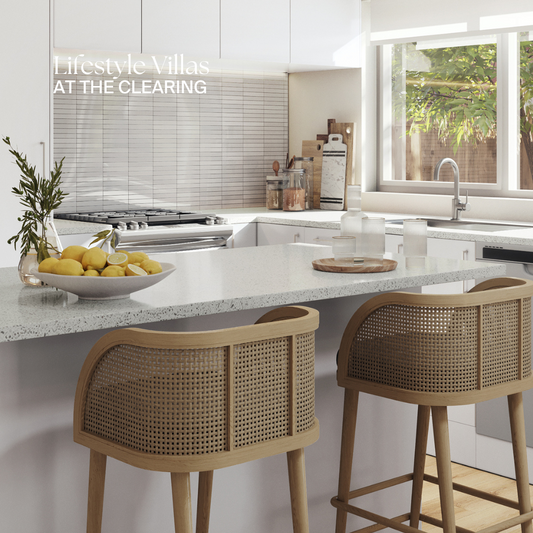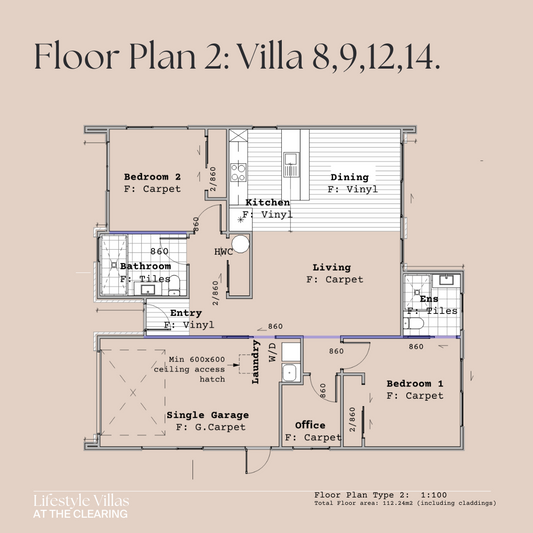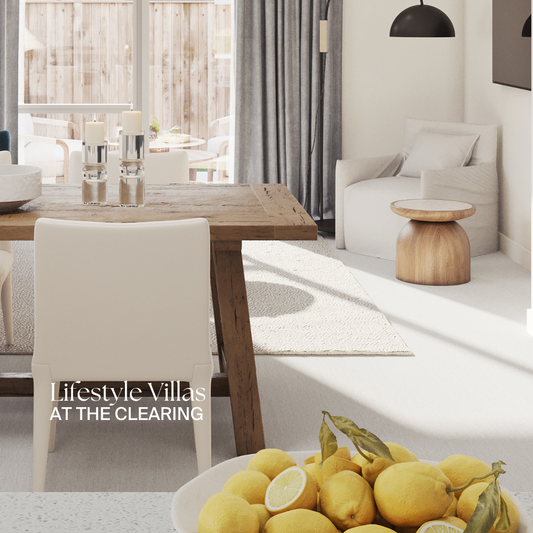<Back to The Lifestyle Villas
Retirement living, if you're not quite ready for a retirement home...
Thoughtfully designed interiors to maximise easy living, the Lifestyle Villas range from 112 - 116m2, with section sizes 247 - 344m2 & priced from just $640,000.
Each Villa provides for 2-double bedrooms, additional office/hobby room, 2 bathrooms, open plan living, single garage with laundry, additional carpark and a fully fenced and landscaped garden from House of Orange Design. Each Villa has high-quality fittings including thermally broken double glazing, 100% NZ wool carpets, sustainable hard flooring, tiled bathrooms and showers, high quality kitchens with stone benchtop, soft close draws and highly durable Meltecca cupboards. Panasonic appliances and designer LeVivi tapware selected for ease of use. Energy efficient hot water heating and Panasonic high wall heat pumps to the main living area provide comfort in both hot Canterbury summers and cool winter months.
14 Villas only: 7 street front, 7 on rear lots - accessed via two Villa laneways. High quality specification inside and out, thoughtful layouts (3 options to choose from assigned across the villas), and three interior colour options. Proudly built by local award-winning Keane Building
Questions & Answers.
What am I buying?
You are purchasing a freehold free standing lifestyle villa (Villa )in The Clearing. The Villas have all been comprehensively designed to provide a low maintenance, lock and leave home, for those not wanting a large home and big yards to manage. Each Villa has been designed to be easy care, low maintenance and providing a great level of indoor and outdoor amenity for residents. All owners will belong to an Owners Association, who will manage the complex of 14 units, maintaining all common spaces, maintaining the exterior of your homes(house washes) and take care of the building insurances for all owners. Please note this is not a retirement village, rather an alternative for those seeking an independent living solution.
How many Villas are there?
There are a total of 14 free standing lifestyle villas.
What is the configuration of the Villas?
There are three floor plans, assigned across the villas.
All villas have a single garage (with garage door opener), two double bedrooms, a home office/hobby room, a main bathroom and second ensuite, open plan living/dining/kitchen and private
outdoor courtyards that will be fully landscaped, with soft plantings, patios,
clothesline and letter box for when you move in.
All you need to worry about is your furniture, blinds, fridge and washing machine/ dryer. If you would like a full appliance package, we can even organise this for this you as a purchaser upgrade.
Are there choices in colours?
The interiors of the Villas are available in three contemporary colourway options, selected by our interior designer:
- Lifestyle white: white kitchen and lighter flooring finishes. Lighter carpets/hard flooring, with a grey large format tile for your bathrooms.
- Lifestyle dark: white kitchen, with feature cabinets and under bench panels in Laminex borders oak (organic), and darker carpets/hard flooring, with a grey large format tile for your bathrooms.
- Lifestyle light: white kitchen, with feature cabinets and under bench panelsin Laminex Aged Ash (organic), and lighter carpets/hard flooring, with agrey large format tile for your bathrooms.
The exterior of the villas is preset (to provide both unity and contrast with neighbouring villas). The exterior colours cannot be changed.
When will the Villas be ready to move into?
The Clearing Lifestyle Villas are programmed to be completed in early 2026 (subject to no delays with Council processing consents and sales achieving the required level of pre sales).
Which Consents are in place?
Land Use and Subdivison Consent have been lodged, building consent documentation is currently being prepared and will be lodged for processing for building consent once the resource consent has been granted.
What is the deposit needed to secure a Villa?
Your new purchase requires a 5% deposit on satisfying your purchaser conditions, and 5% upon construction starting.
What are the construction materials?
The exterior of the homes are primarily clad with low maintenance, durable brick/weatherboards/ plaster system, specifically chosen by the Project Architects – Prime Design Architectural Designers for their low maintenance and also performance in the North Canterbury environmental conditions. A full list of construction materials can be found in the specification list.
Download our Book.
The concept behind out Lifestyle Villas, what's included, the team behind them and information on Amberley too. A great read to understand at a glance what's on offer, and for more details please refer to our information pack.


