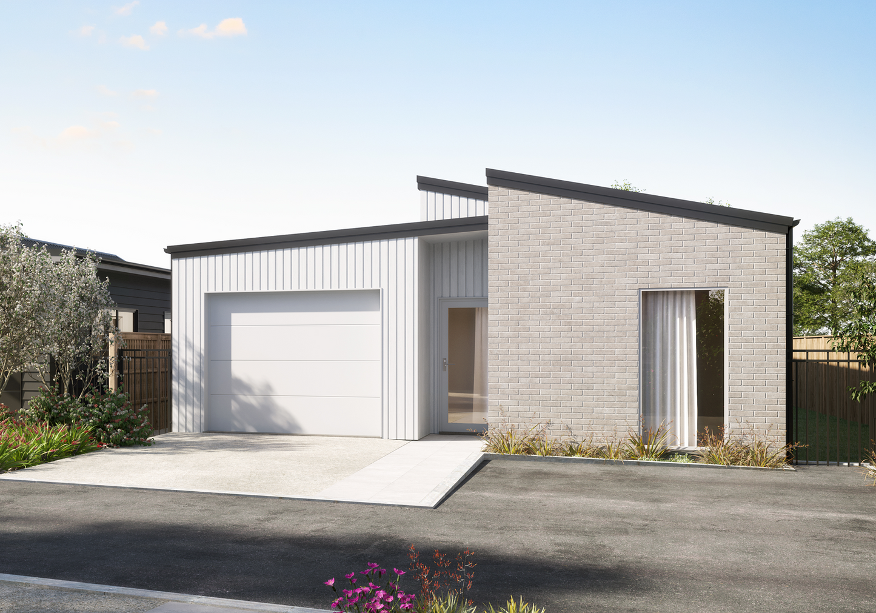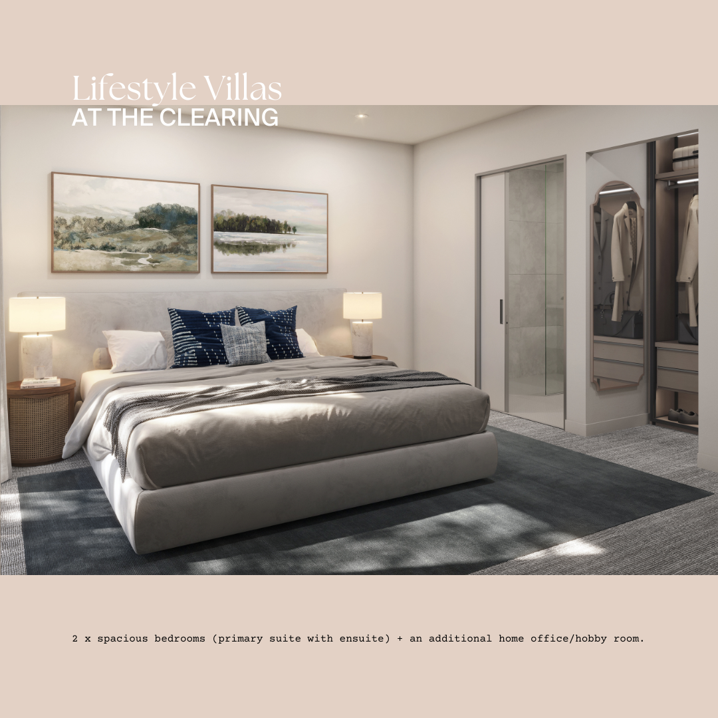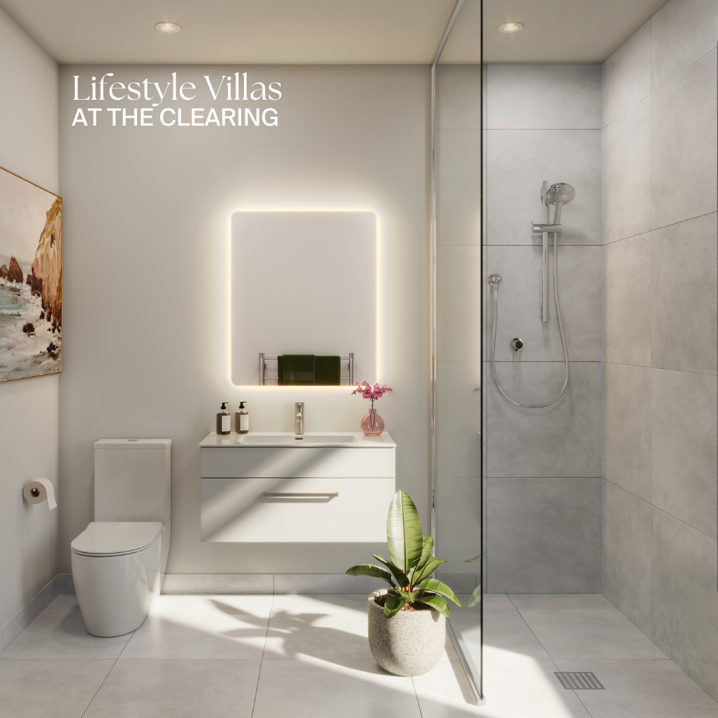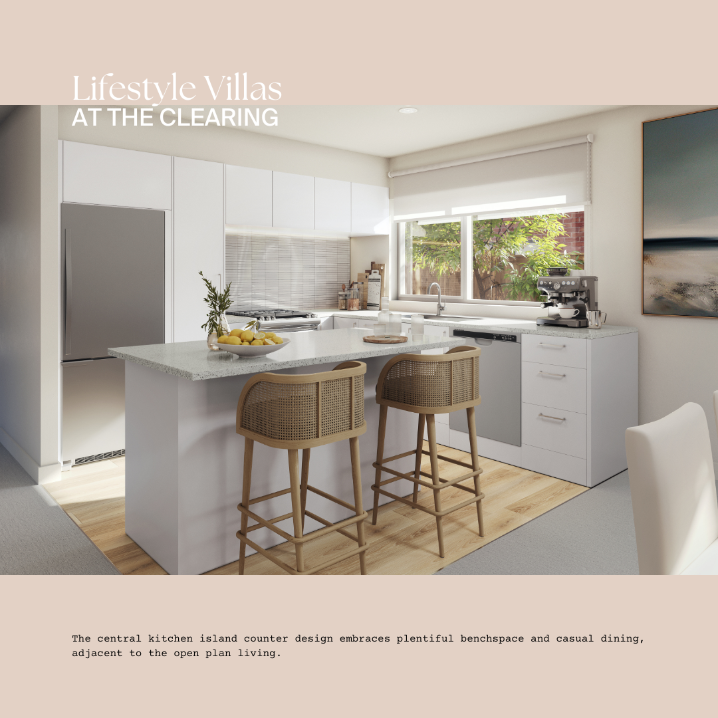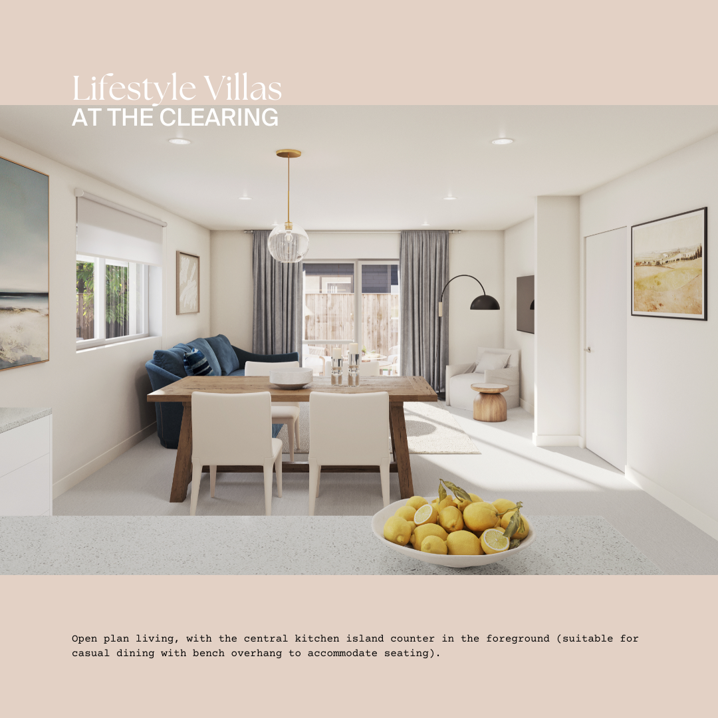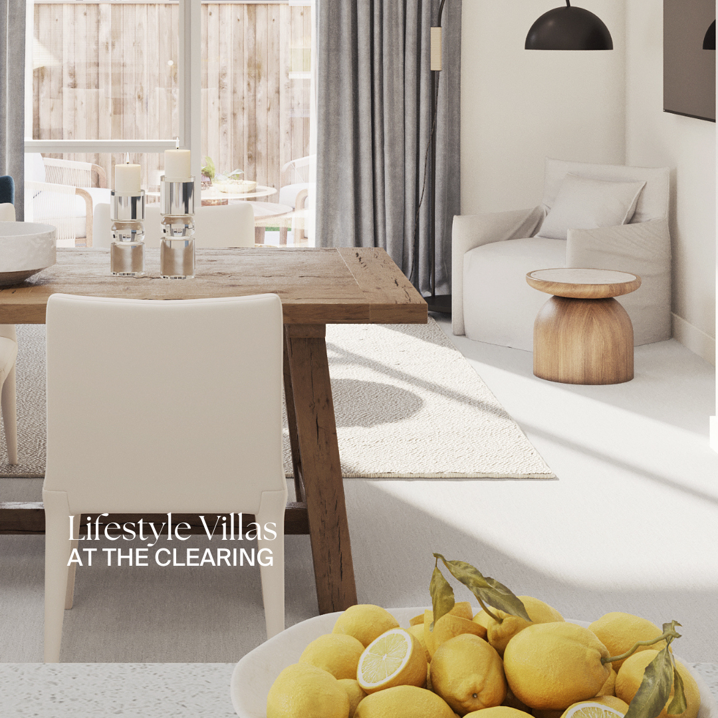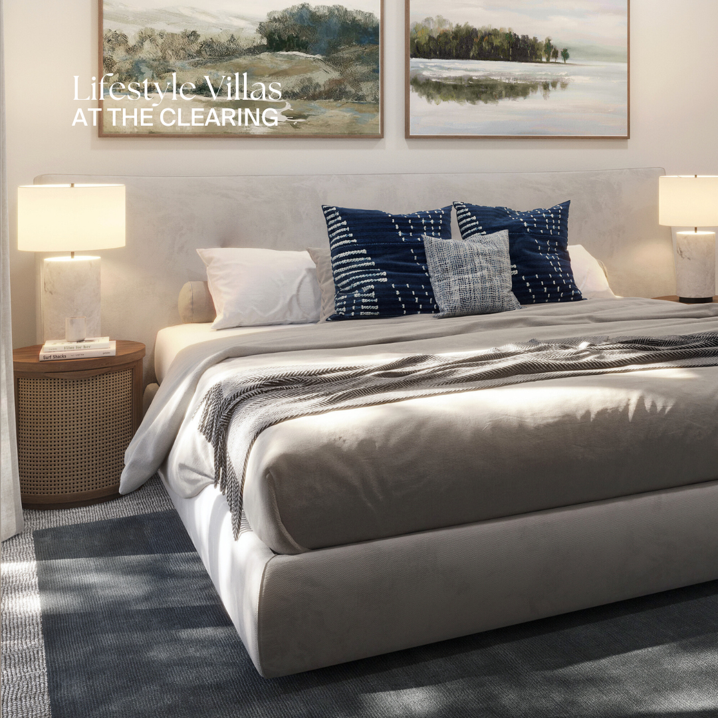UWC Limited
Villa 5
Villa 5
Section size: 250m2
House size: 116m2
Floor Plan Type: 1
Villa 5 is in 116m2, our largest villa option - with 2 bedrooms + a hobby room/office, 2 bathrooms (main + ensuite), a centre island kitchen and Open plan living.
Offers a traditional layout: enter through your front door (or internal access single garage) into the central hallway leading down into the open plan living area.
Your kitchen is designed with a walkaround central counter, with seating. Two generous bedrooms (primary suite with walk-in wardrobe + ensuite), and the bonus of an additional office/hobby room. Laundry cleverly tucked into garage alcove. Ceiling roof space access via hatch in garage.
Access to outdoors from the sliding doors off lounge & your primary suite + side door off garage. Fully landscaped garden designed by House of Orange.
Flooring notes:
- Godfrey Hirst 100% NZ wool carpet to Bedrooms/Office/lounge/dining & hallway.
- Tiling to Bathrooms.
- Godfrey Hirst Avvivo Vinyl Planking to kitchen and entry.
- Garage carpet to garage.
Please note, this floor plan may be mirrored in your selected Villa. Check Villa Pack 5
Share
