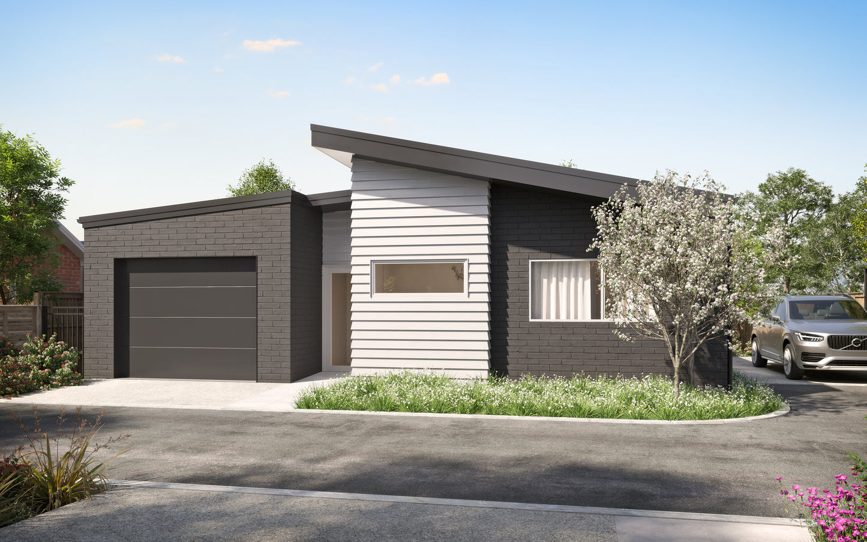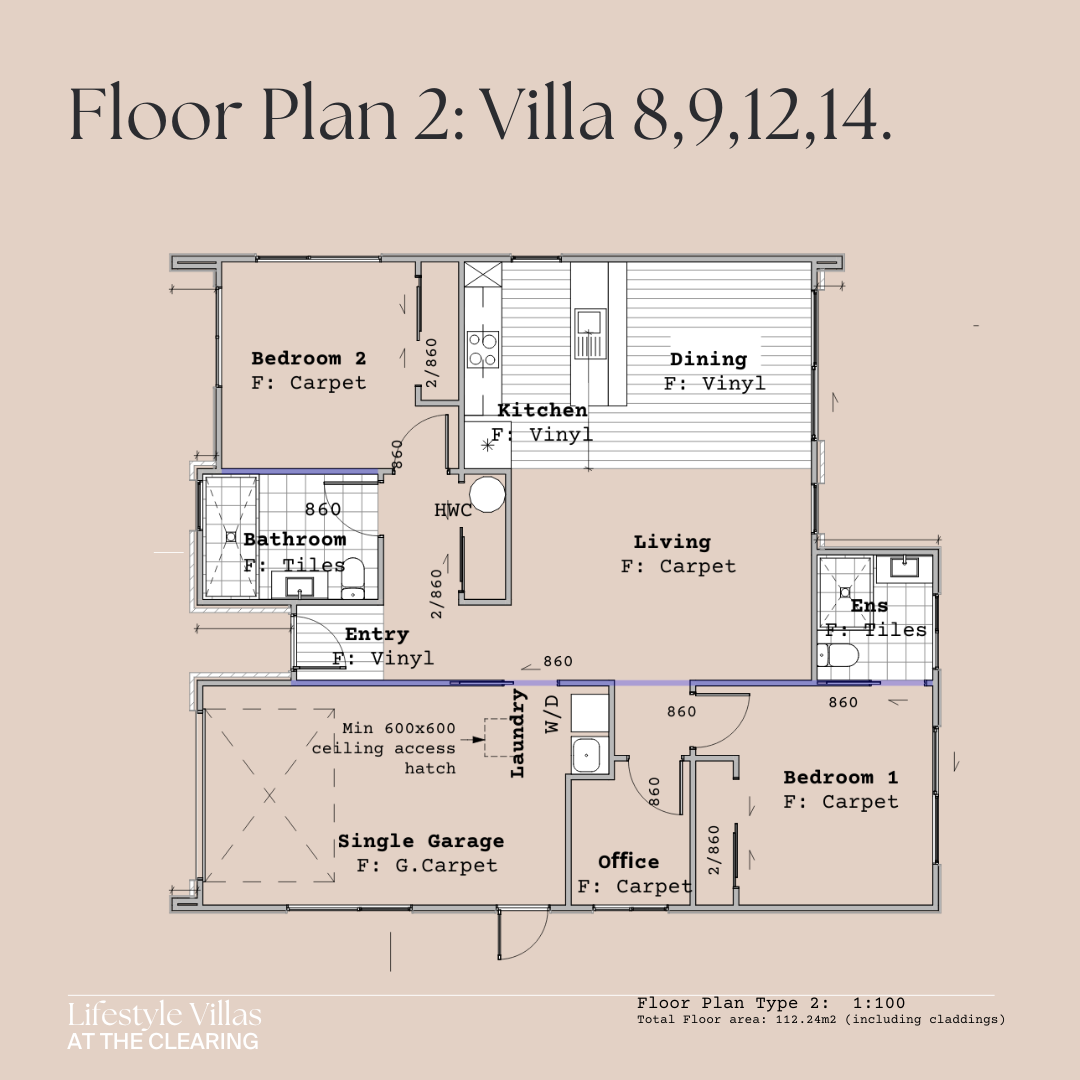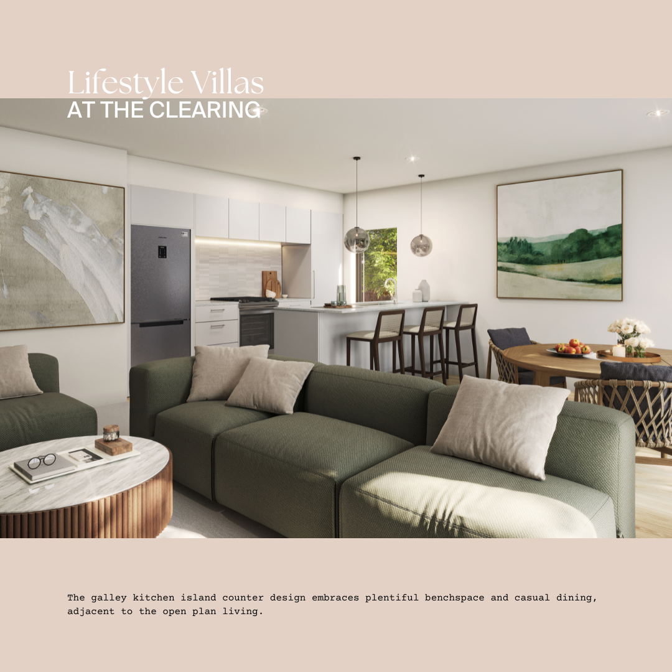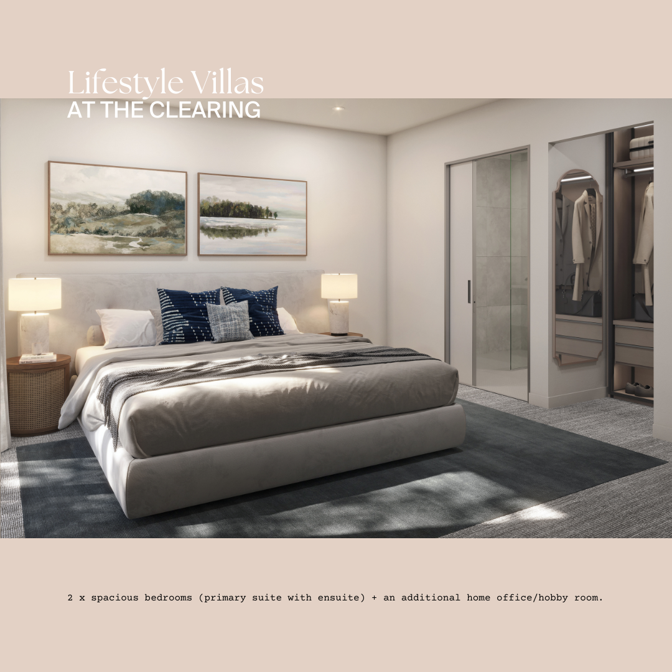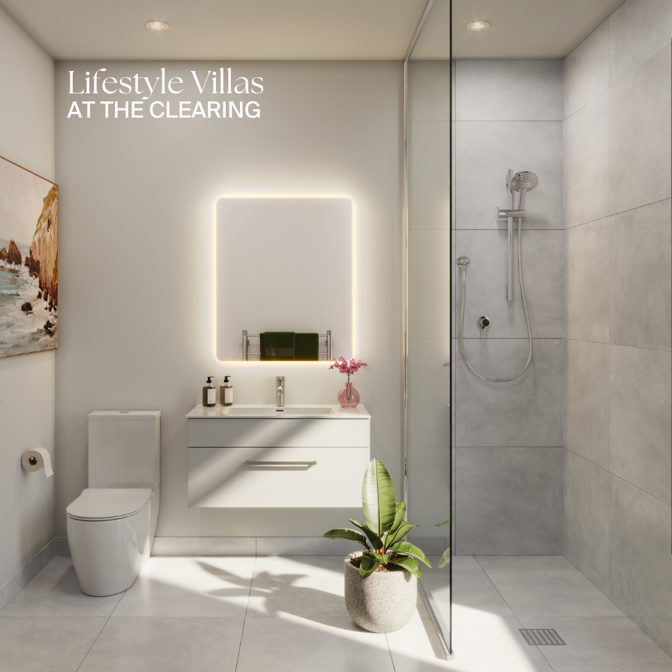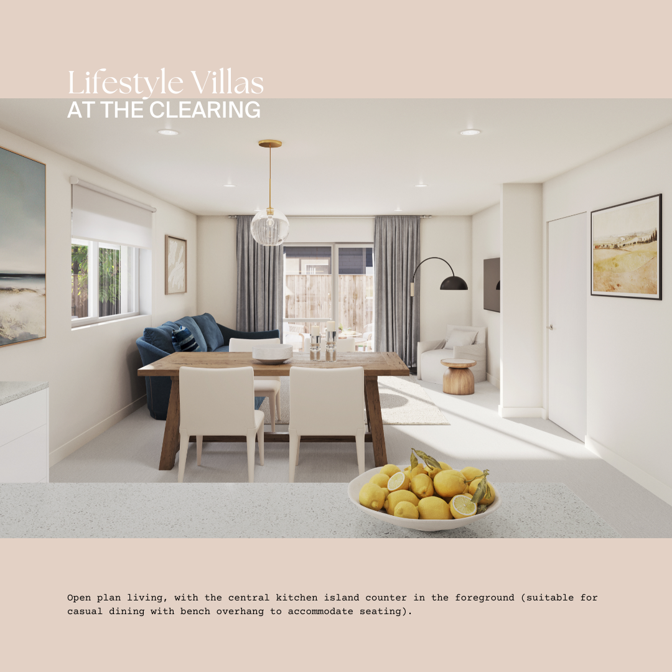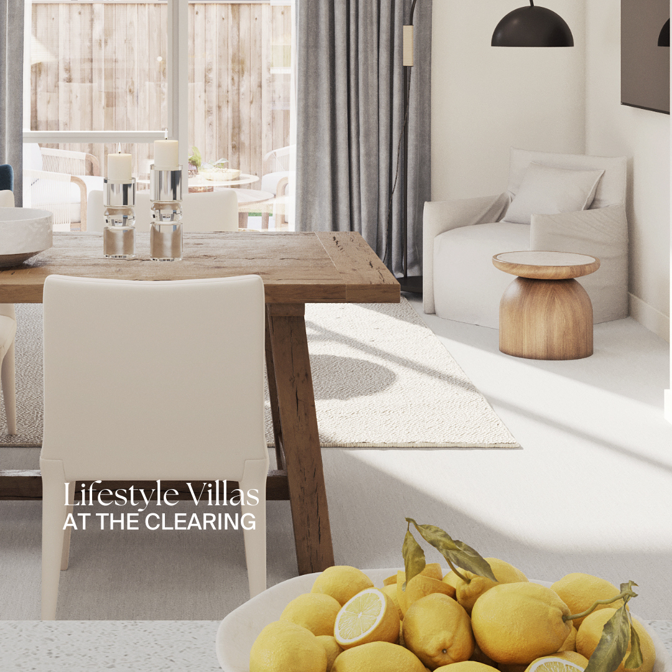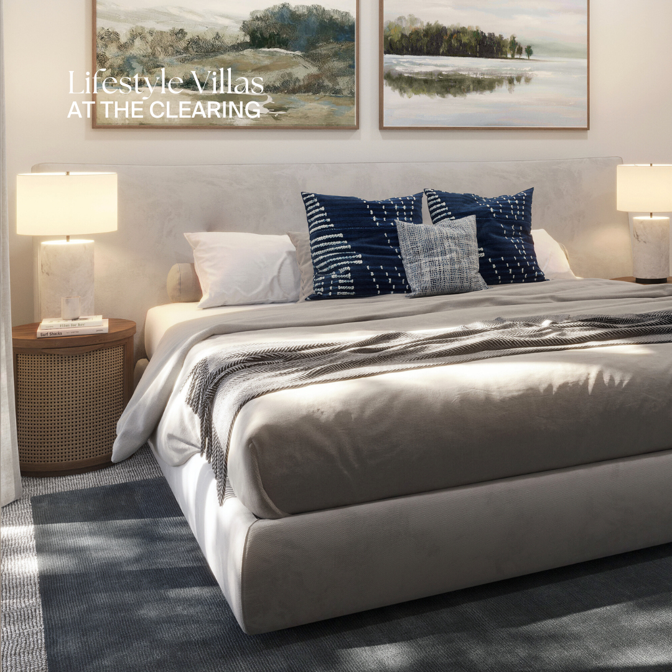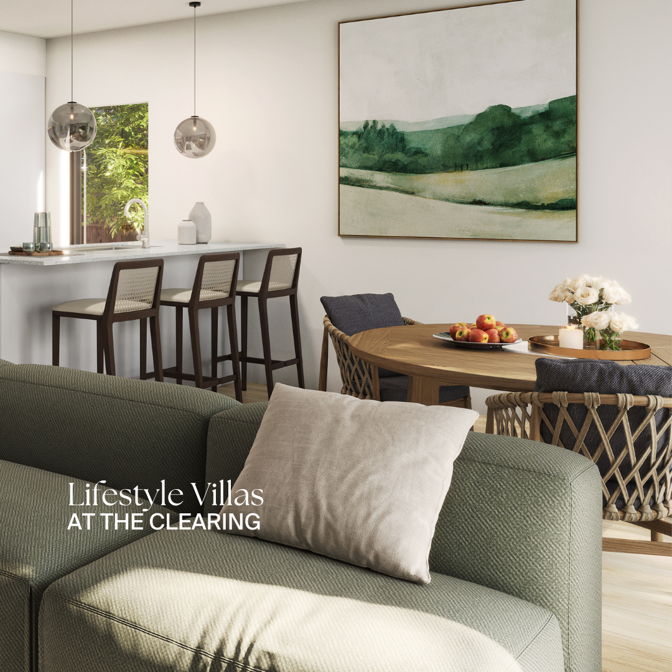UWC Limited
Villa 12
Villa 12
Section size: 272m2
House size: 112m2
Floor Plan: 2
Clad in modern Firth brick, and linear weatherboards, Villa 12 has 2 bedrooms, an additional hobby room/office, 2 bathrooms (main + ensuite), Galley style kitchen, open plan living. Fully landscaped garden designed by House of Orange.
Enter through your front door (or internal access single garage) into a short hallway leading down into the open plan living area. Your kitchen is a galley with full height feature window and generous counter seating, with dining beyond.
Two generous bedrooms (primary suite with walk-in wardrobe + ensuite), and the bonus of an addition office/hobby room.
Laundry cleverly tucked into garage alcove. Ceiling roof space access via hatch in garage. Access to outdoors from the sliding doors off dining & your primary suite + side door off garage.
Flooring notes:
- Godfrey Hirst 100% NZ wool carpet to Bedrooms/Office/lounge/hallway.
- Tiling to Bathrooms.
- Godfrey Hirst Avvivo Vinyl Planking to kitchen/dining/entry.
- Garage carpet to garage.
Please note, this floor plan may be mirrored in your selected Villa. Check Villa Pack 12 for details
Share
